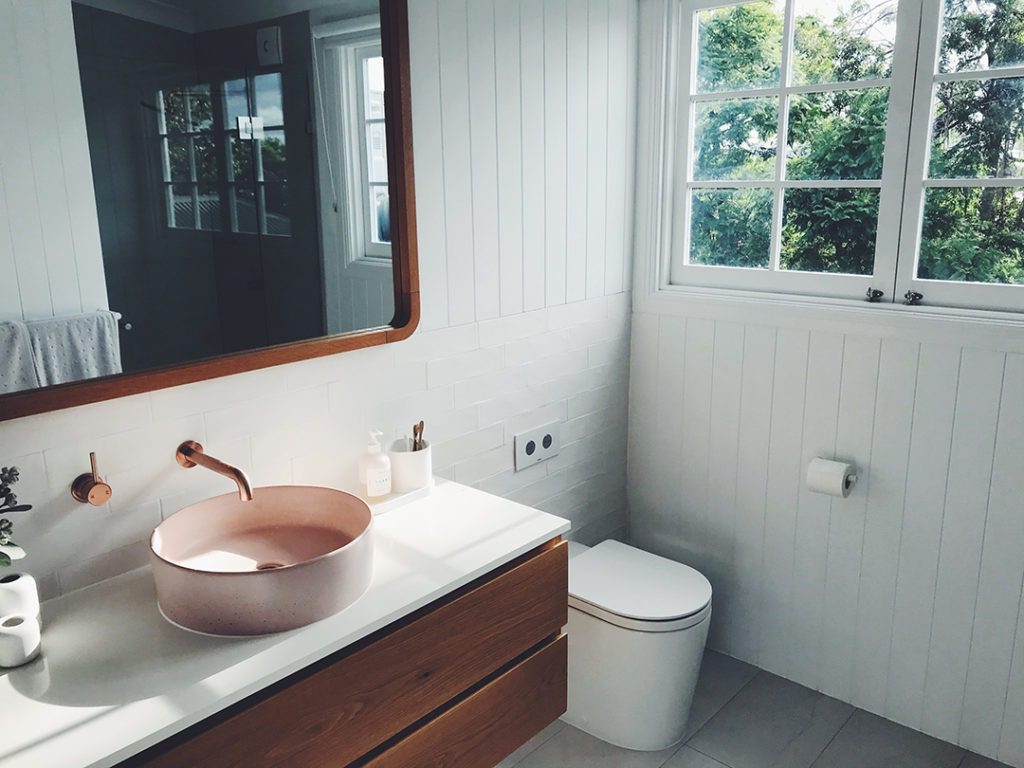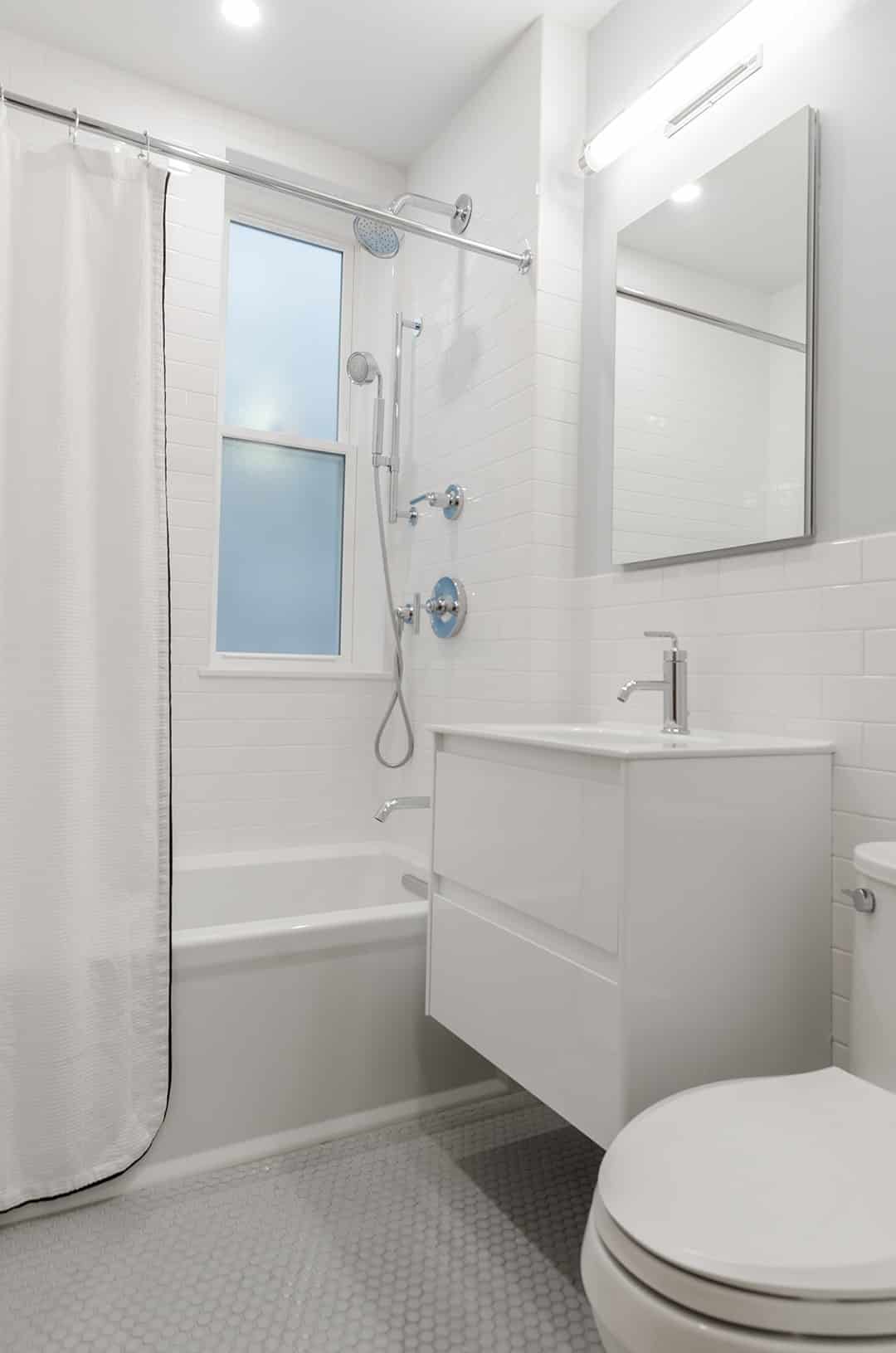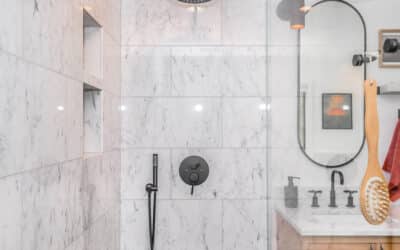If you’re designing a house (as an owner or contractor) then you might have some questions about how to properly design your bathrooms. You will need to know a few things about placement, size, regulations, and more. Luckily, here at Easy Glass Co. we’ve outlined a way to make the whole process quick and easy. Read on to learn more about bathroom and shower design.
Corner Shower, Single Opening, or Full Enclosure?
There are a number of different shower types you will want to consider when it comes to designing your bathroom.
Single-Opening
Single-opening showers are quite common in bathrooms that are not the Master Bath. Generally installed at the far end of a narrow bathroom, or nestled in between two walls in the bathroom space. Single-opening showers are either single swing doors, swing doors with one fixed panel, or sliding shower units. Single openings usually have bathtubs and are the most cost-effective design for remodeling bathrooms. This is because there are only one to two glass panels needed to enclose the shower space, versus corner showers and full enclosures.
Corner Showers
Sometimes referred to as L-Shape Shower Units, corner showers are actually the most ideal design for a shower. Corner showers can provide ample space for persons using the shower, while simultaneously using less space than a full enclosure shower unit. Perfect choice for creating a spacious feel for your shower in a smaller bathroom space. Corner showers require a shower pan with a curb to prevent water from leaking out to the bathroom floor. Three or four glass panels are generally used for corner showers, sometimes with a header depending on the overall width and height of the shower unit to prevent wobbling.
Another corner shower design is the Neo-Angle shower. With three panels positioned at a 135-degree angle opening, this design provides a wider shower space with relatively the same amount of footprint as an L-Shape shower. The door placement is in the middle of two fixed panels. If you have space in your budget, a Neo-Angle design would be a great choice.
Full Enclosure
Full enclosures are generally only used in master baths since those are usually bathrooms with plenty of space to spare. With a minimum of four panels, full enclosures provide a very comfortable space leaving plenty of room for multiple shower heads and a bench for people to utilize. Full enclosure showers are also built to be steam units as well, with glass panels reaching the ceiling and trapping hot air inside the enclosure and being released through the transom, generally located above one of the doors.
Sliding vs. Swing Door
The choice between a sliding or swing door shower design can either determine the placement of other components of the bathroom or is determined by where the design places the sink, toilet, cabinets, etc. Prioritizing a swing door will need to allocate more space for the turning radius, therefore moving the sink or cabinets back and dictating where the toilet can be placed. Sliding doors will be the optimal decision to conserve space and have the counter space with sink have a larger footprint in your bathroom. Smaller bathrooms ideally have sliding doors for this reason.
Bench
Shower benches add a very comfortable experience while using a shower. Having a place to sit and store shampoo bottles. Benches are generally used in larger shower spaces across most of the available designs. If you are including a bench in your shower design, it will be necessary to have a “notch cut-out”, a portion of the fixed shower panel that rests on top of the bench. If budget and shower space permit, a bench in the shower is a good choice to add to the overall shower experience.
Tub or Shower
If you are looking to turn your bathroom space into your own personal spa, implementing a bathtub into your shower design will be a great decision to make. There are many health benefits to taking baths – such as relieving stress, increasing oxygen intake into your body, and managing inflammation in your body, all leading to improving your immunity overall. Bathtubs are great for bathroom spaces that are long and narrow since they can easily fit in the far end of the space. Since bathtubs are all relatively the same size, it also speeds up the sales process of sourcing quotes for bathtub glass since the width is already determined and shower units can only come in certain heights.
If baths are not something you plan on doing often enough to warrant implementing a bathtub in your shower design, stand-up showers still have a lot of upside from an aesthetic and space utilization standpoint. Bathtubs dictate the width of a shower space so it constricts how much elbow room someone has when using the shower, whereas a stand-up shower provides a lot of flexibility to expand the shower space to as much as you possibly can within the parameters of the overall shower space. From an aesthetic standpoint, stand-up showers make the overall bathroom space seem more spacious and highlight the tiling used in the shower.
Tiling
Tiling options such as ceramic, porcelain, glass, and marble give you a wide variety to choose from when designing your shower. Stronger stones such as marble look great as shower tiling but will require a bit more labor in regards to drilling holes to install the shower glass, something to keep in mind. Porcelain and glass add a very elegant look to your shower, however, they tend to be fragile and can easily crack when installing the shower glass panels.
Ceramic is a common and cost-efficient option that is resilient enough to withhold the holes being drilled for shower installation. It is highly recommended to have a surplus of tiles in case tiles crack. Something to keep in mind is to make sure the tiling has proper wood backing with no gap between the wood and tiles. This provides support for the tiles during the glass installation process, preventing cracking and

Placements
You might be wondering what to with when it comes to properly placing your toilets, sinks, and cabinets in your newly designed bathroom. In our experience, there are a few standards and best practices that you will want to adhere to. Toilet placement will determine your shower type. Sink placement will determine mirror placement and often cabinet placement. The best position for each item has a number of its own determining factors. When you consider all these things together, you will want to remember that a good bathroom design makes the best use of its limited space.
Toilets
The placement of the toilet determines what shower type you can design. Depending on where you place your toilet, your shower will have to either be a sliding door or an opening screen door. Therefore, the placement of the toilets will be something you want to work out in the early stages of design since other items are dependent on its position. However, the standards of the shower door being determining by the toilet placement generally refers to most bathroom which have a limited size and space to design. If you are working with a larger space, you can choose to install a larger toilet to accommodate and maybe even a bidet in your bathroom and shower design!
Sinks
Much like the toilets, the sinks will need to be determined early in the contracting process since the vanity mirrors’ placement will be dependent upon them. In most cases, the sinks are directly beside the toilets. In regards to vanity mirrors, you will generally want to pick the side of the bathroom space that has the most wall to work with. This is highlighted even more if you are designing a bathroom with an irregular wall, such as a wavy or other non-straight build that can result from poor drywall construction or other factors. If there’s more wall to work with, there’s more room for corrective measures to be taken while installing vanity mirrors.
Cabinets
Gerenally cabinets are kept below the sink, but if you have available a larger bathroom space to work with then you can have extra cabinet spaces to store towels and other toiletries. In smaller bathrooms, this is not advised as it can lead to a crowded and ultimately less comfortable feeling. However, it is still best to given as much cabinet space as can comfortably be designed. For this reason, it is also common to have side mirrors that reveal medicine cabinets. This gives the users of the bathroom more space for their personal sundries and toiletries. It is common to have smaller items kept behind a side mirror and larger items under the sink.
Need glass installation experts? Contact us today!
If you or someone you know are looking to design your bathroom and shower, you will definitely want to consider reaching out to glass installation experts. Glass can be costly and fragile, so it’s often best to go with someone trusted and experienced. At Easy Glass Co., we’re proud to have served the San Fernando Valley for over 30 years. Contact us today to get started on your dream bathroom and shower design.


